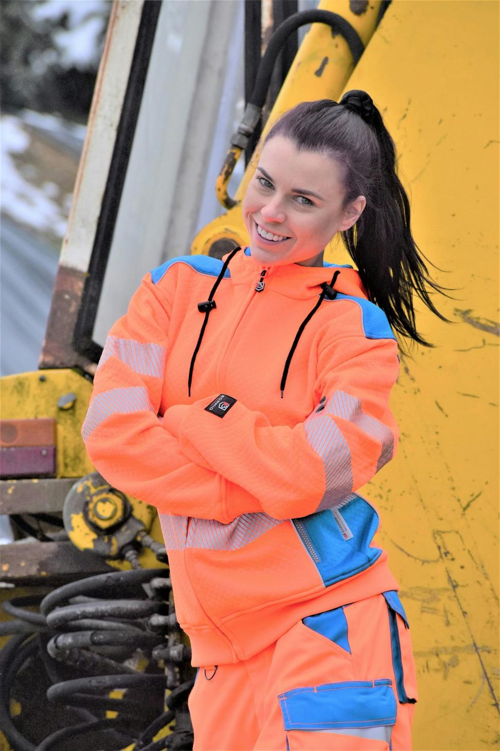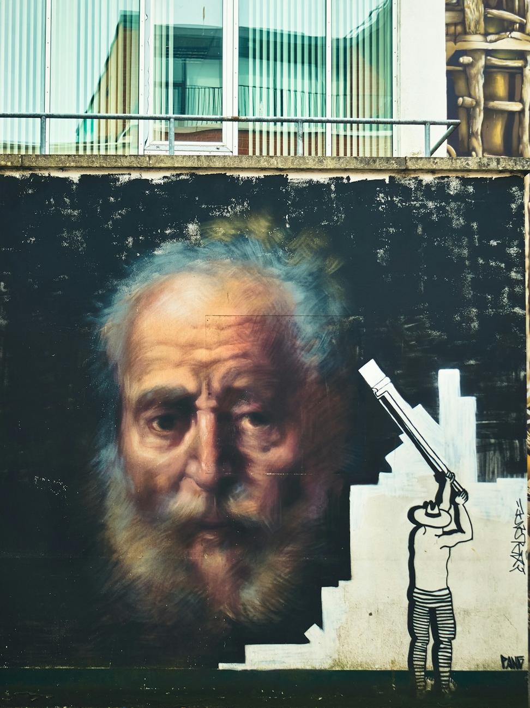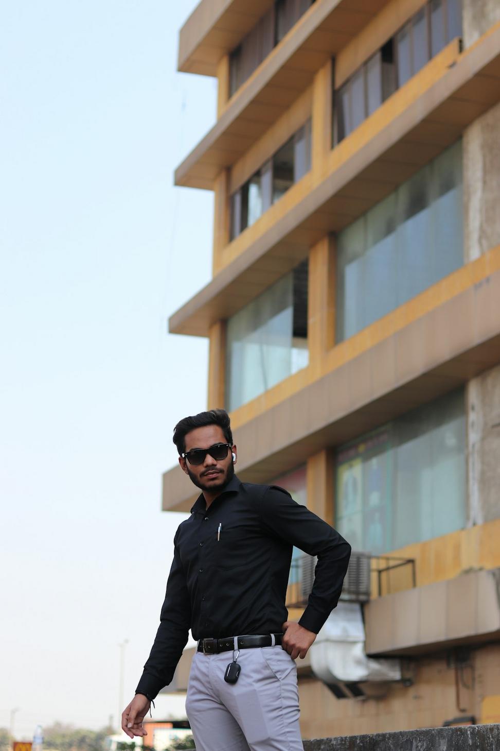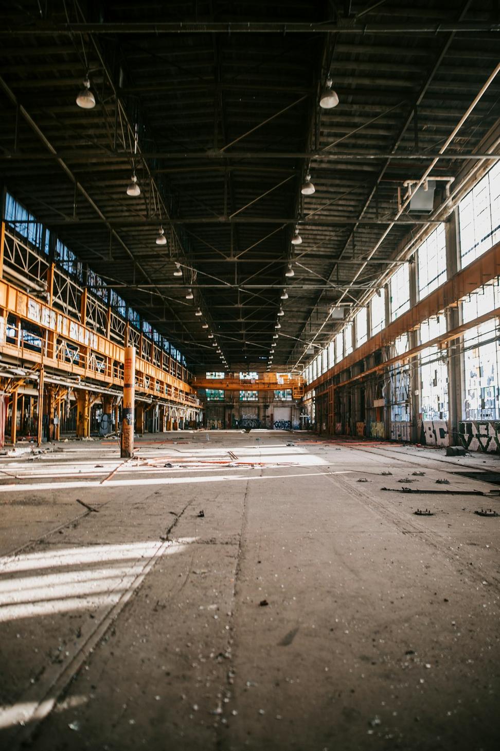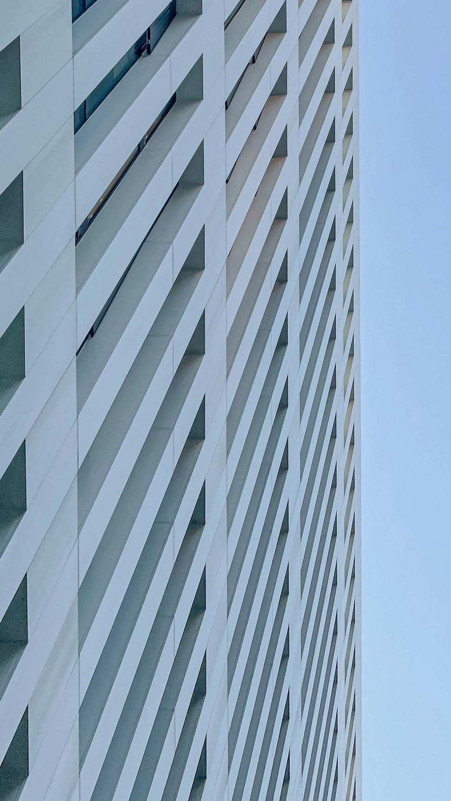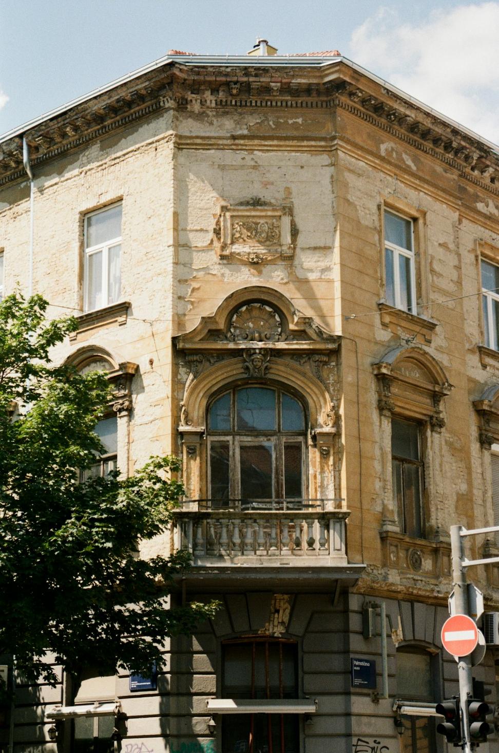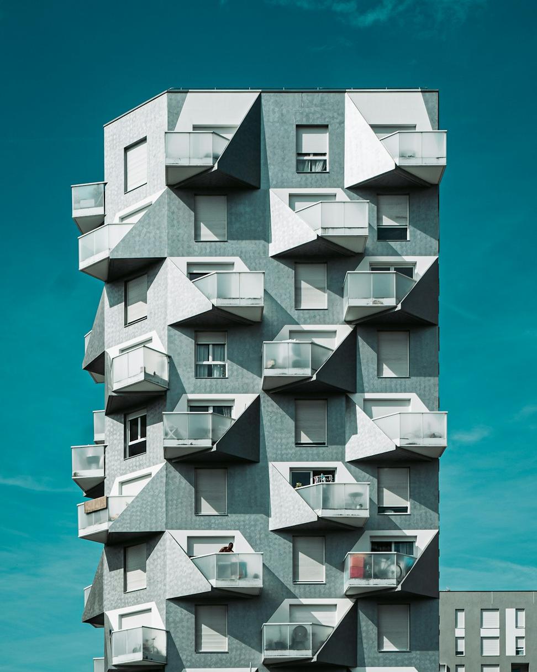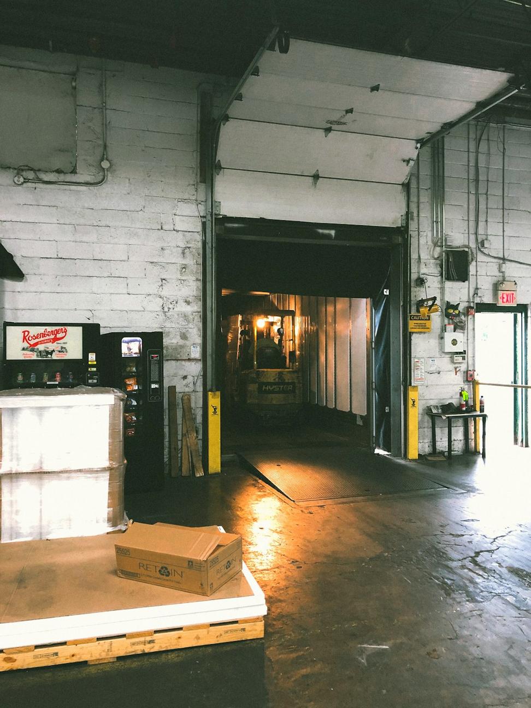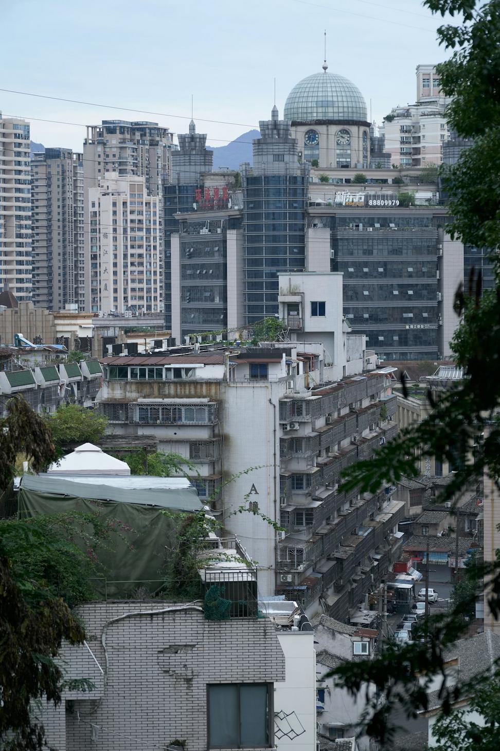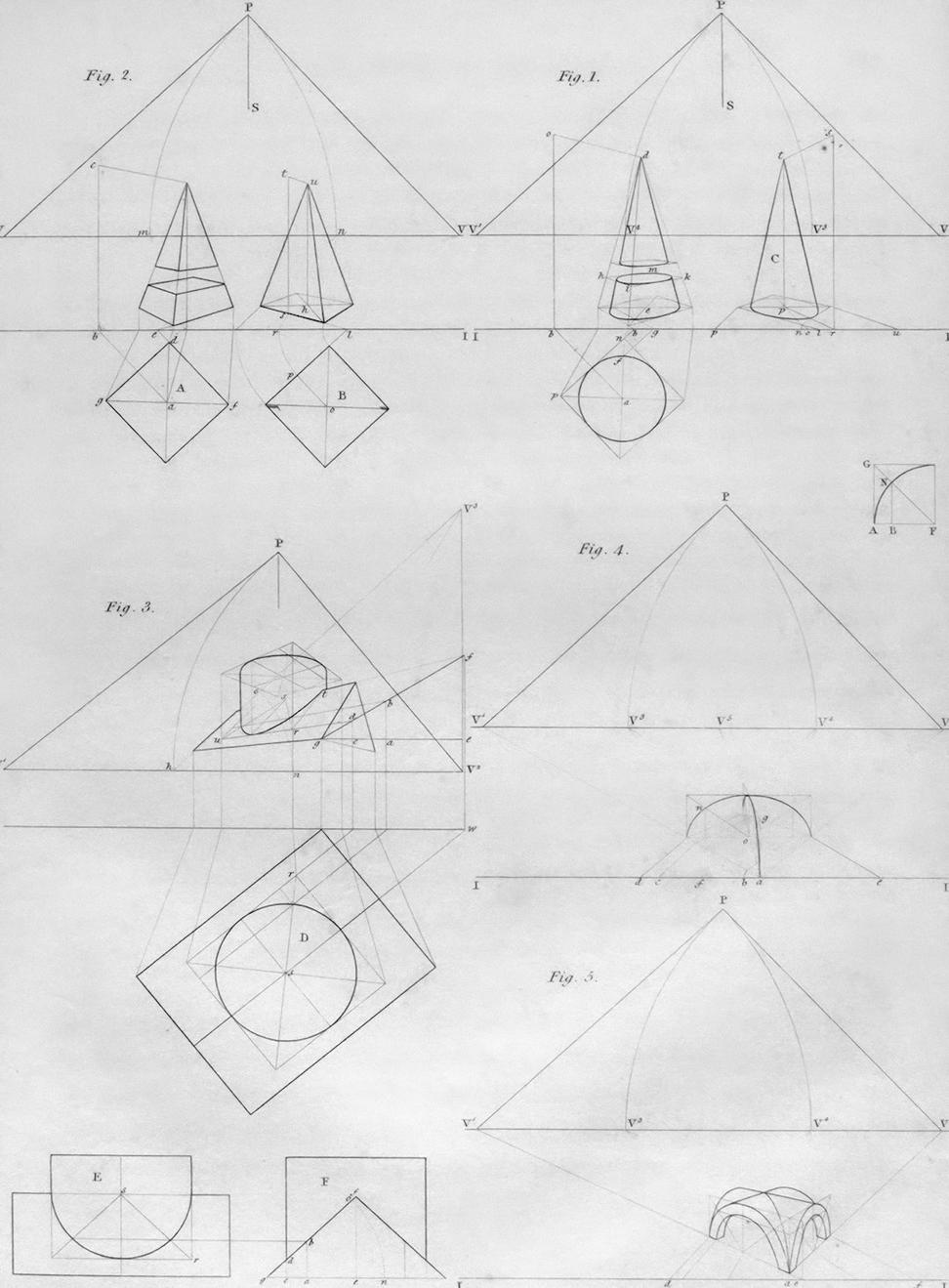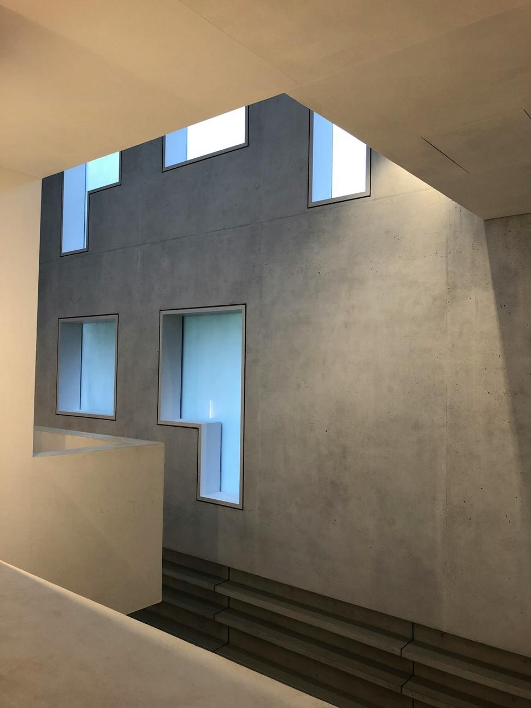
Our Story Ain't Your Typical One
Look, we started Halvryon Forge Quint back in 2011 because we were frankly tired of seeing the same cookie-cutter designs everywhere. Vancouver deserves better than that, y'know?
The name? Yeah, it's a bit unusual. "Halvryon" comes from old Norse - roughly translates to "half-guardian" because we see ourselves as guardians of both our clients' vision AND the environment. "Forge" is pretty straightforward - we literally forge spaces. "Quint" was our founding partner's dog's name, and honestly, that pup had better design instincts than most architects we knew.
We're not here to win awards (though we've snagged a few). We're here to create buildings that actually work for the people using 'em, that don't trash the planet, and that look damn good while doing it.
