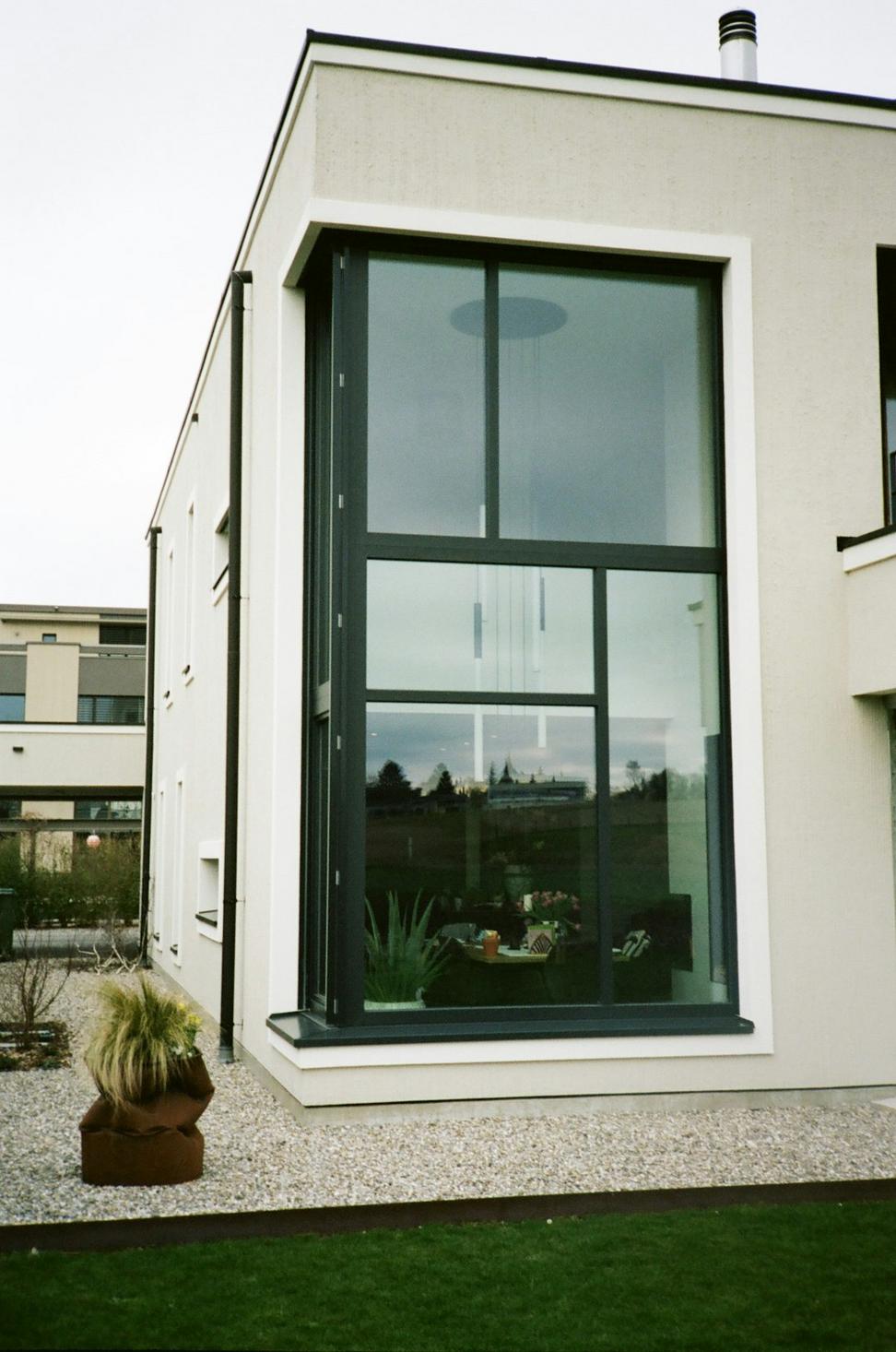
Hillside Passive House
West Vancouver, BC
This one was a dream project, honestly. The clients wanted net-zero energy consumption without sacrificing that West Coast aesthetic. We integrated passive solar design with triple-glazed windows and a green roof that's basically become a mini-ecosystem. The tricky part? Working with that steep slope... but it ended up giving us those killer mountain views.
- Net-zero energy certification
- 3,200 sq ft living space
- Completed 2023
Eastside Brewery & Taproom
East Vancouver, BC
Converting an old automotive warehouse into a working brewery was wild. We kept the original steel trusses and exposed brick because... why wouldn't you? Added massive skylights to flood the space with natural light, and designed the production area so customers can watch the whole brewing process. The smell of hops during construction was a nice bonus.
- 12,000 sq ft adaptive reuse
- LEED Gold certified
- Completed 2022
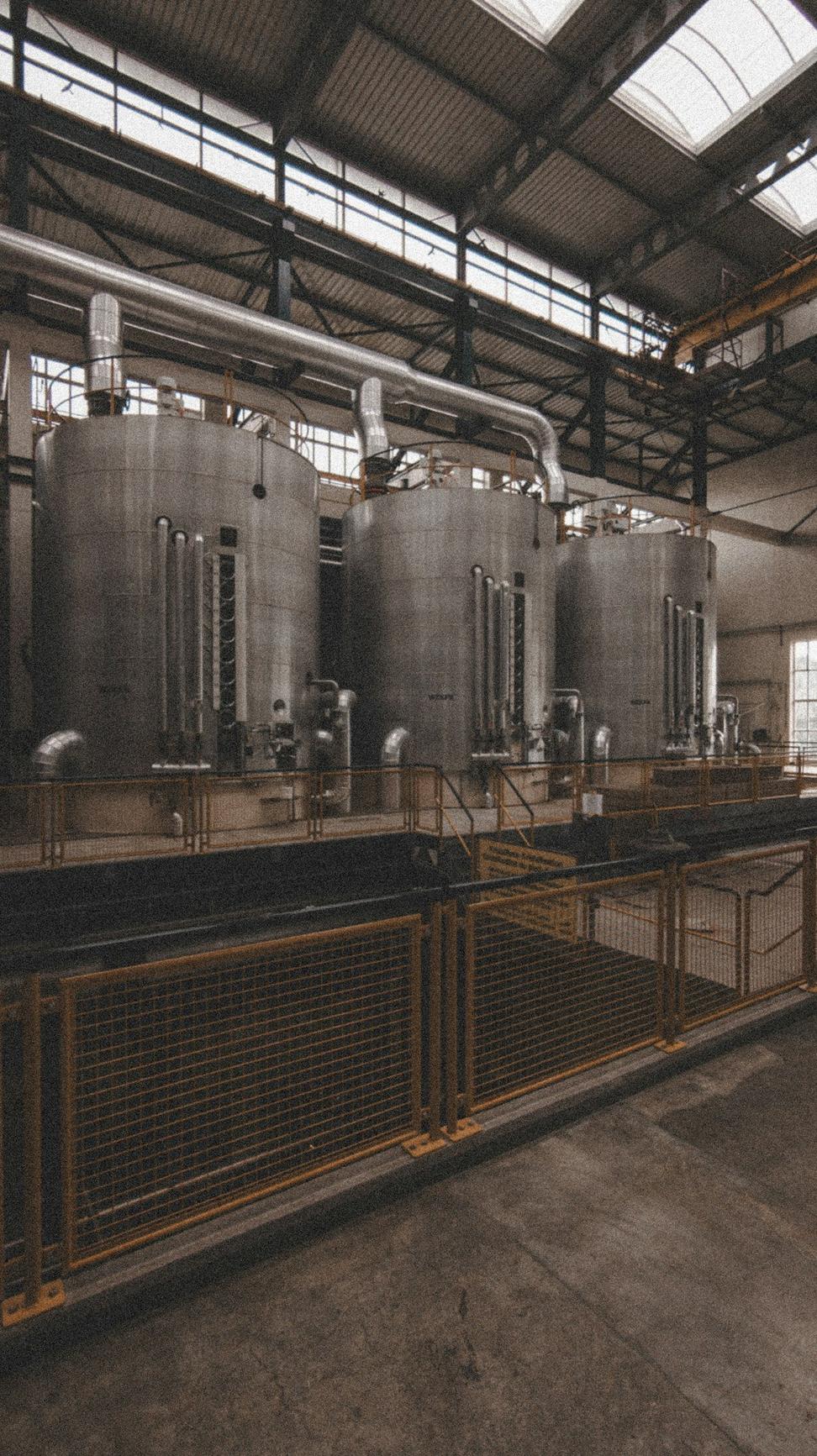
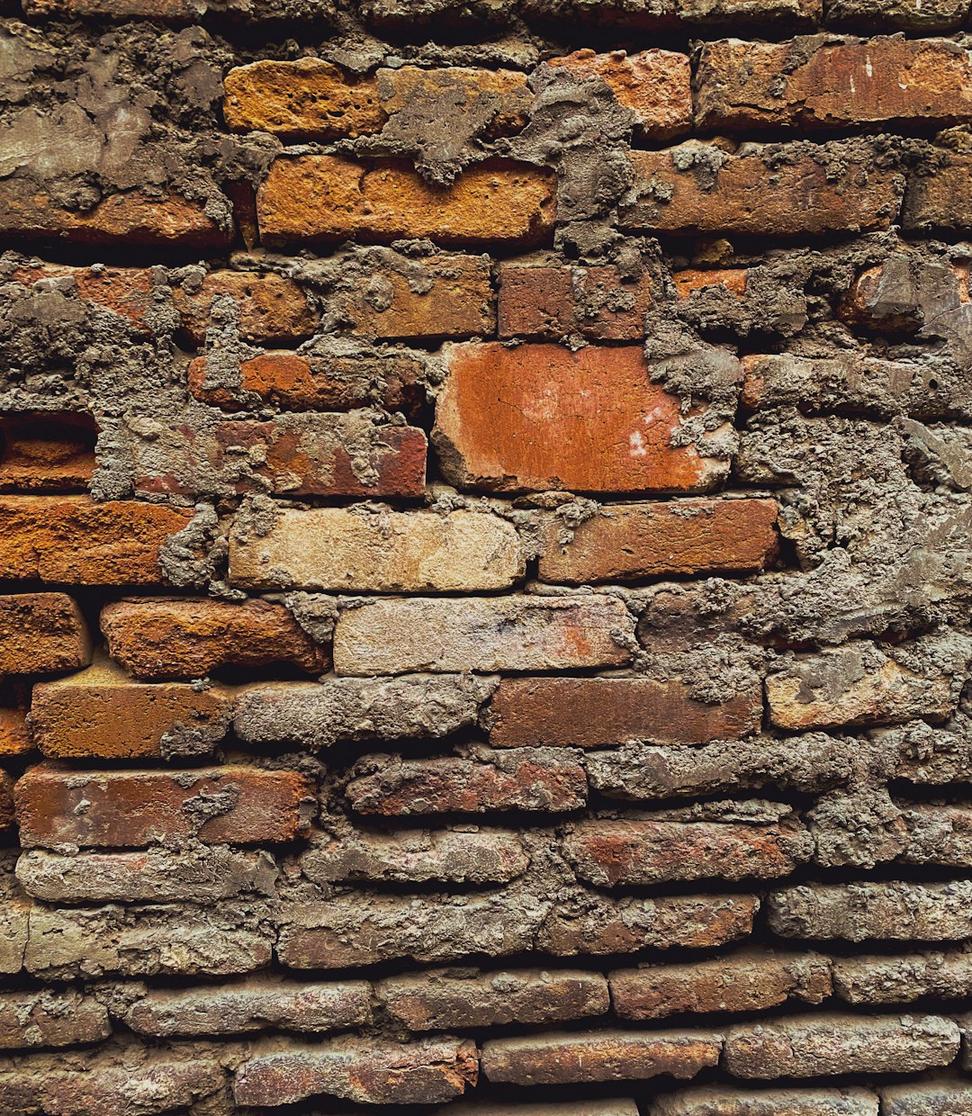
The Carrall Building Revival
Gastown, Vancouver
1889. That's how old this beauty is. Working with heritage buildings means respecting what's already there while making it functional for today. We restored the original terracotta facade, reinforced the structure for seismic safety, and converted it into mixed-use space. Every brick tells a story, and our job was to make sure those stories could keep being told.
- Heritage designation maintained
- 8,500 sq ft restoration
- Completed 2021
Fraser Valley Distribution Hub
Surrey, BC
When you're designing a 45,000 sq ft warehouse, you better make it efficient. Solar panels cover the entire roof, generating more power than the facility uses. We incorporated smart ventilation that cuts cooling costs by 60%, and the loading docks are positioned to minimize truck idling. It's not glamorous work, but it's the kind of practical design that actually makes a difference.
- 45,000 sq ft facility
- Energy-positive design
- Completed 2023
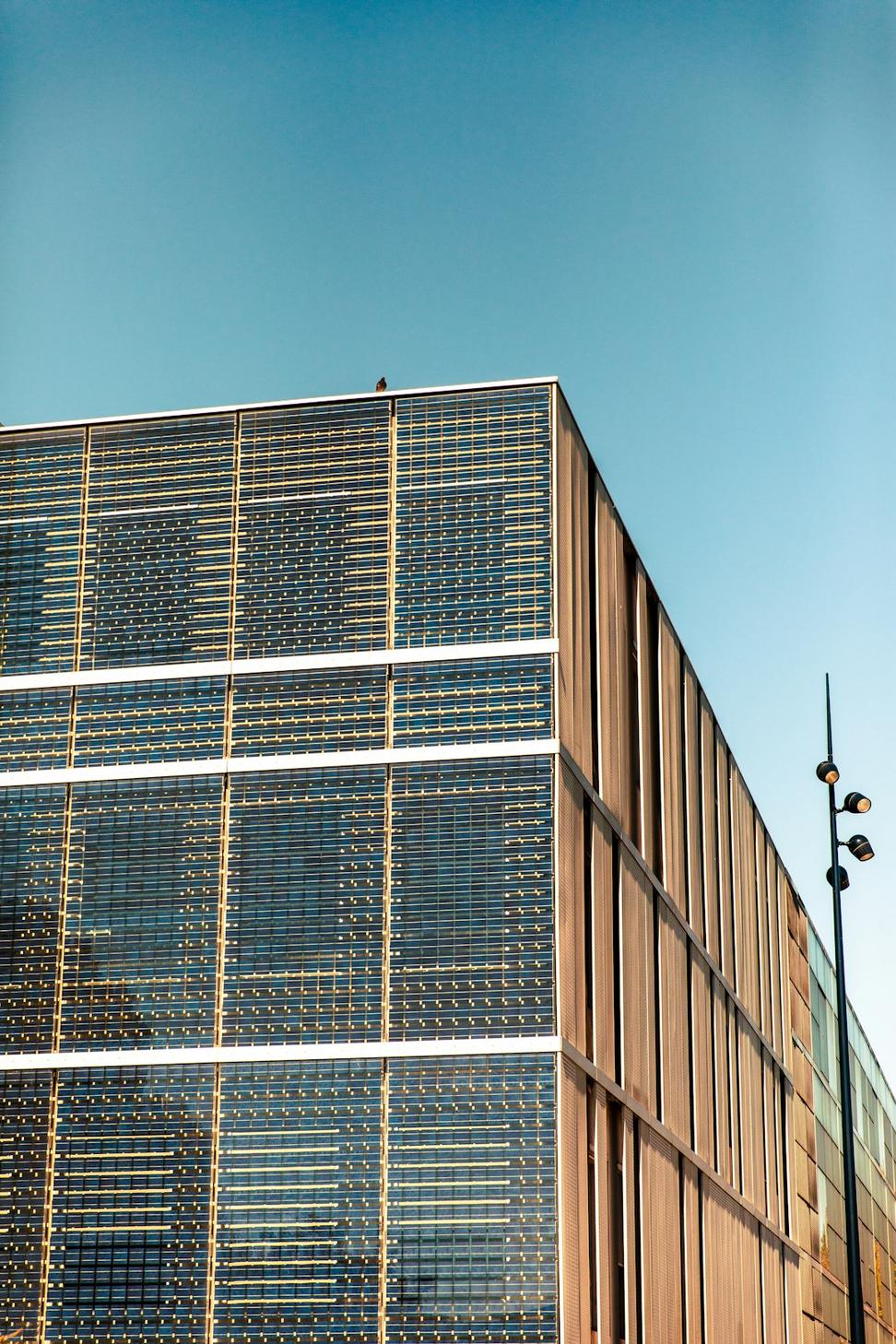
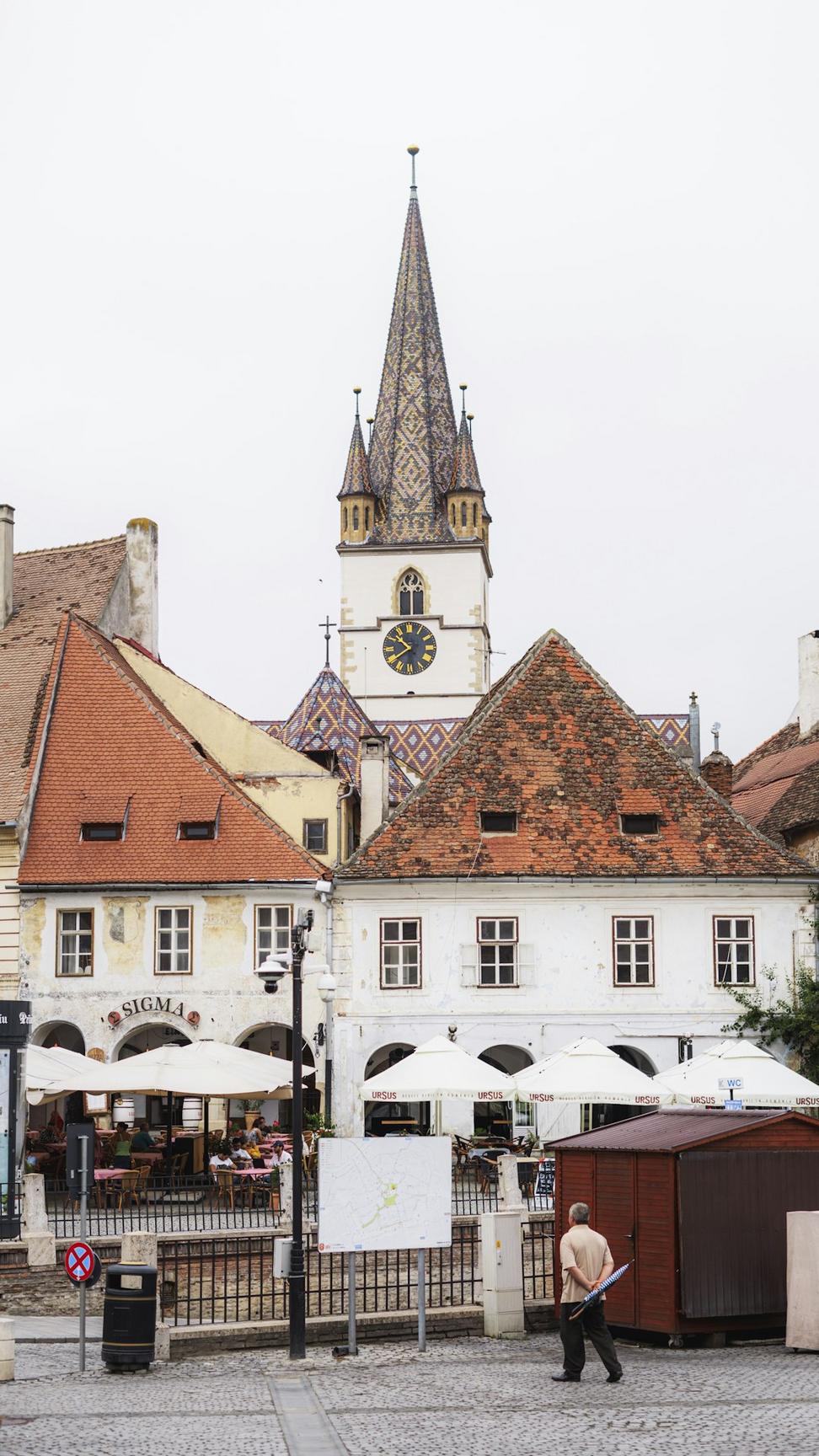
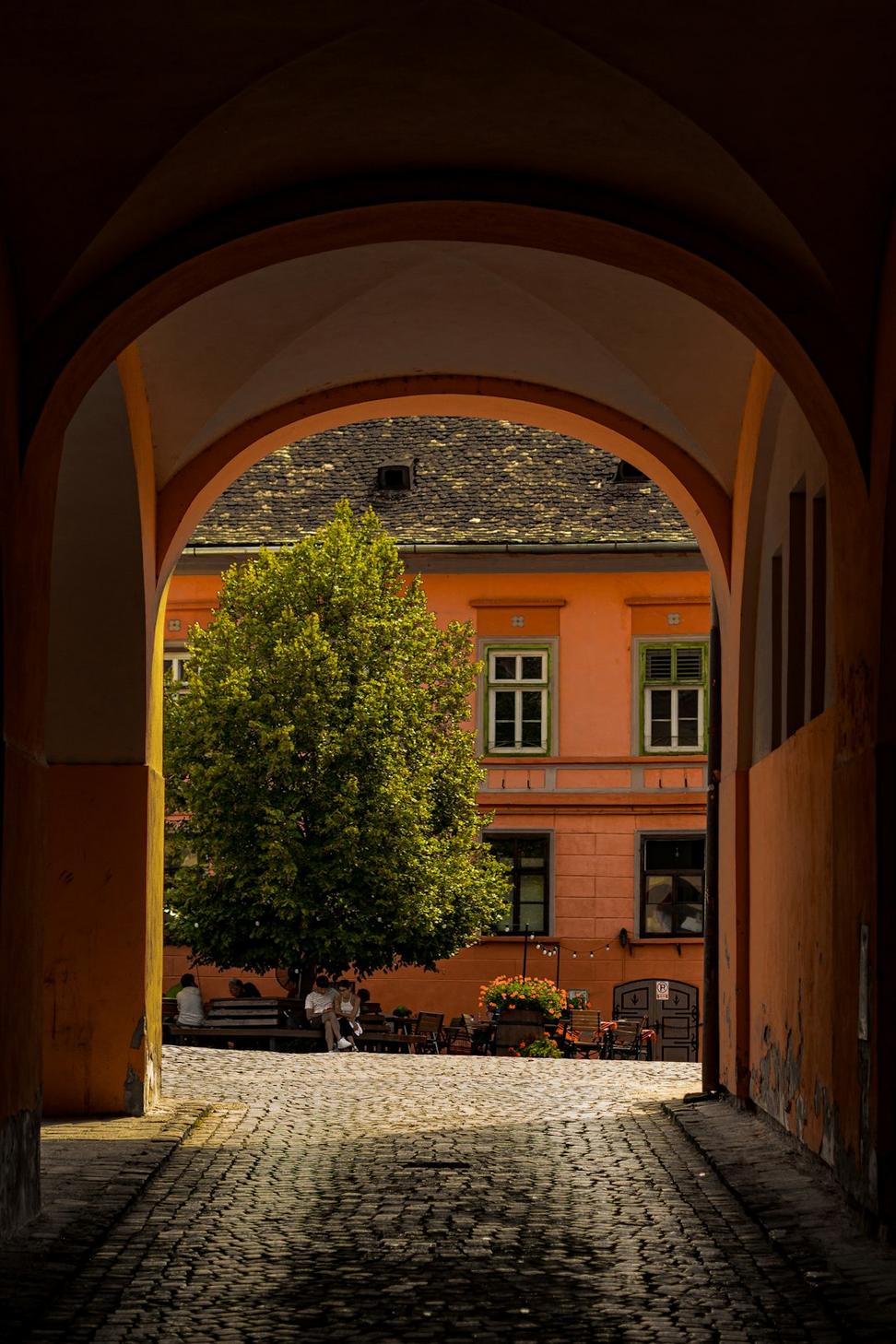
Kitsilano Townhouse Commons
Kitsilano, Vancouver
Eight townhouses arranged around a shared courtyard garden. The goal was density without feeling cramped. Each unit gets its own personality through varied rooflines and materials, but they all work together as a cohesive whole. The residents actually use that courtyard too - we've seen everything from kid's birthday parties to morning yoga sessions happening there.
- 8-unit development
- Shared green space
- Completed 2022
GreenTech Innovation Campus
Burnaby, BC
Three buildings connected by glass walkways and surrounded by native plantings. This tech campus was designed for flexibility - open floor plans that can be reconfigured as companies grow or shrink. We used a ton of natural materials, added living walls throughout, and every workspace has access to daylight. The client wanted employees to actually want to come to the office... and apparently it's working.
- 75,000 sq ft total
- LEED Platinum certified
- Completed 2023
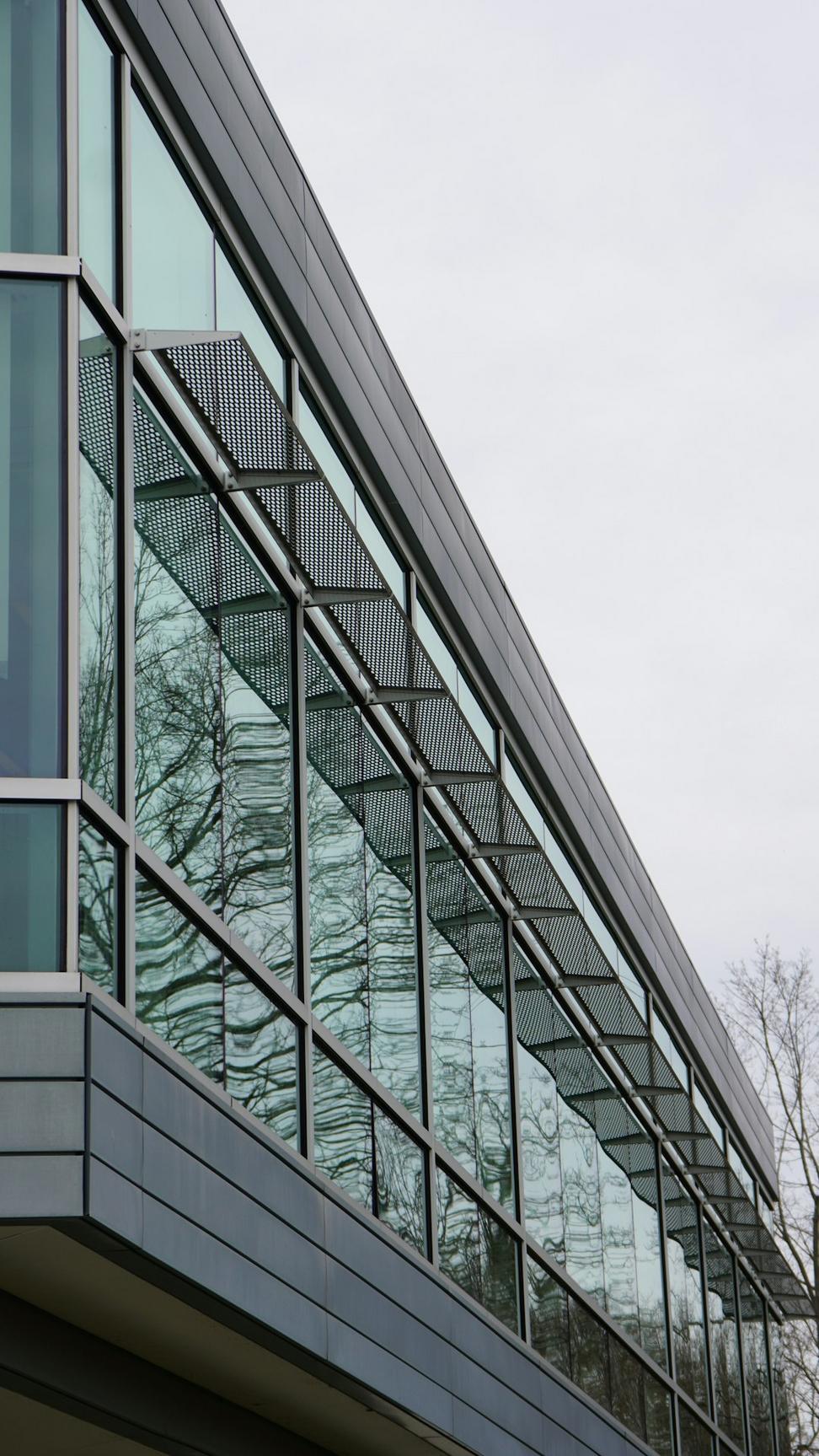
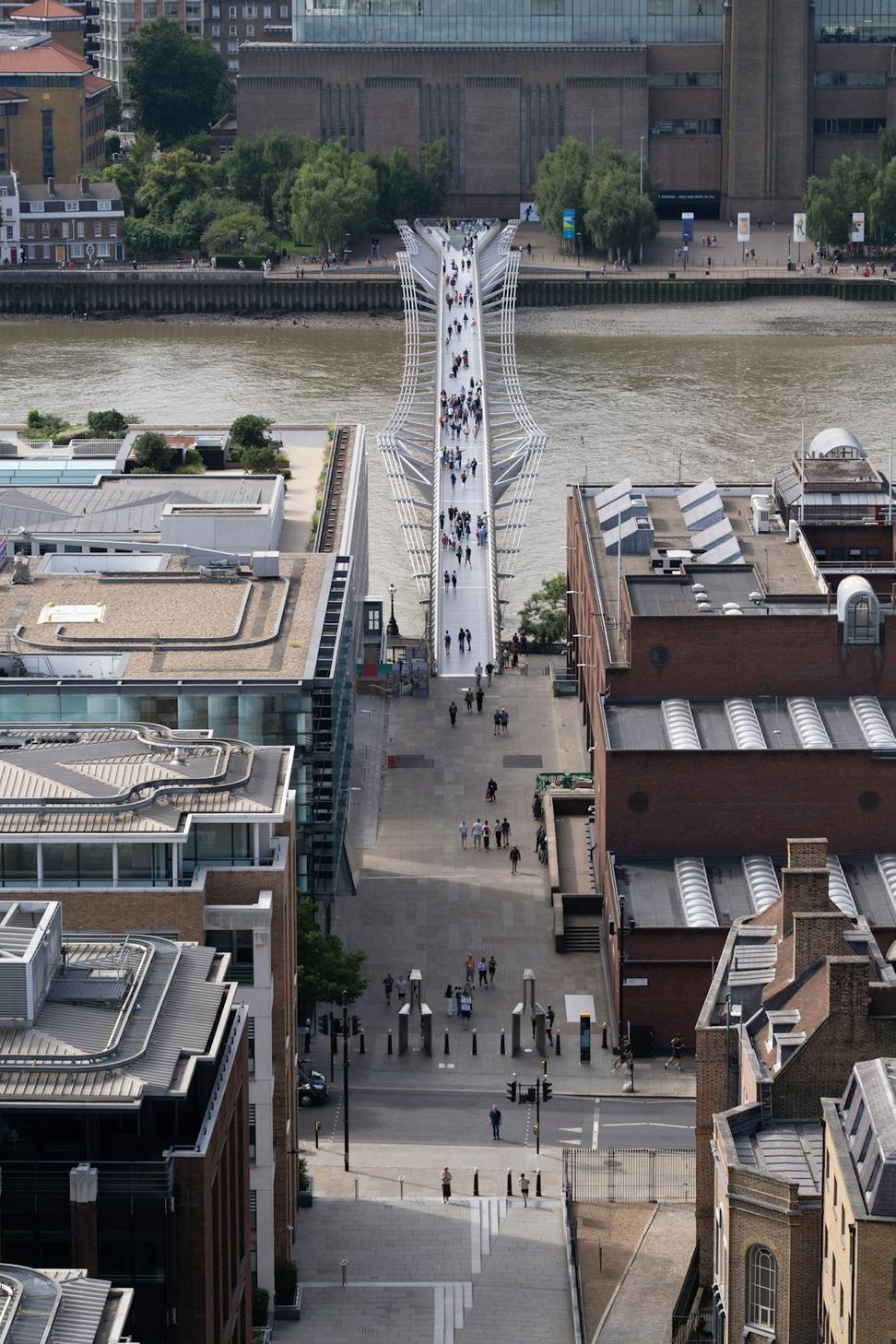
False Creek Waterfront Master Plan
Vancouver, BC
Master planning is all about seeing the big picture. We spent two years on this project, working with the city, community groups, and stakeholders to reimagine a 15-acre waterfront site. Mixed-use development, public parks, bike infrastructure, and affordable housing all had to fit together. It's still being built in phases, but walking through there now and seeing families using the spaces we planned... that's the good stuff.
- 15-acre development zone
- Multi-phase implementation
- Ongoing since 2020
North Shore Container Home
North Vancouver, BC
Six shipping containers transformed into a 2,400 sq ft family home. People always ask if it feels like living in a box - nope, not even close. Strategic windows, double-height spaces, and a cantilevered section give it this really dynamic feel. Plus we insulated the hell out of it, so it's actually more comfortable than most conventional homes. The budget was tight, but the results are pretty impressive.
- 2,400 sq ft living space
- 90% recycled materials
- Completed 2022
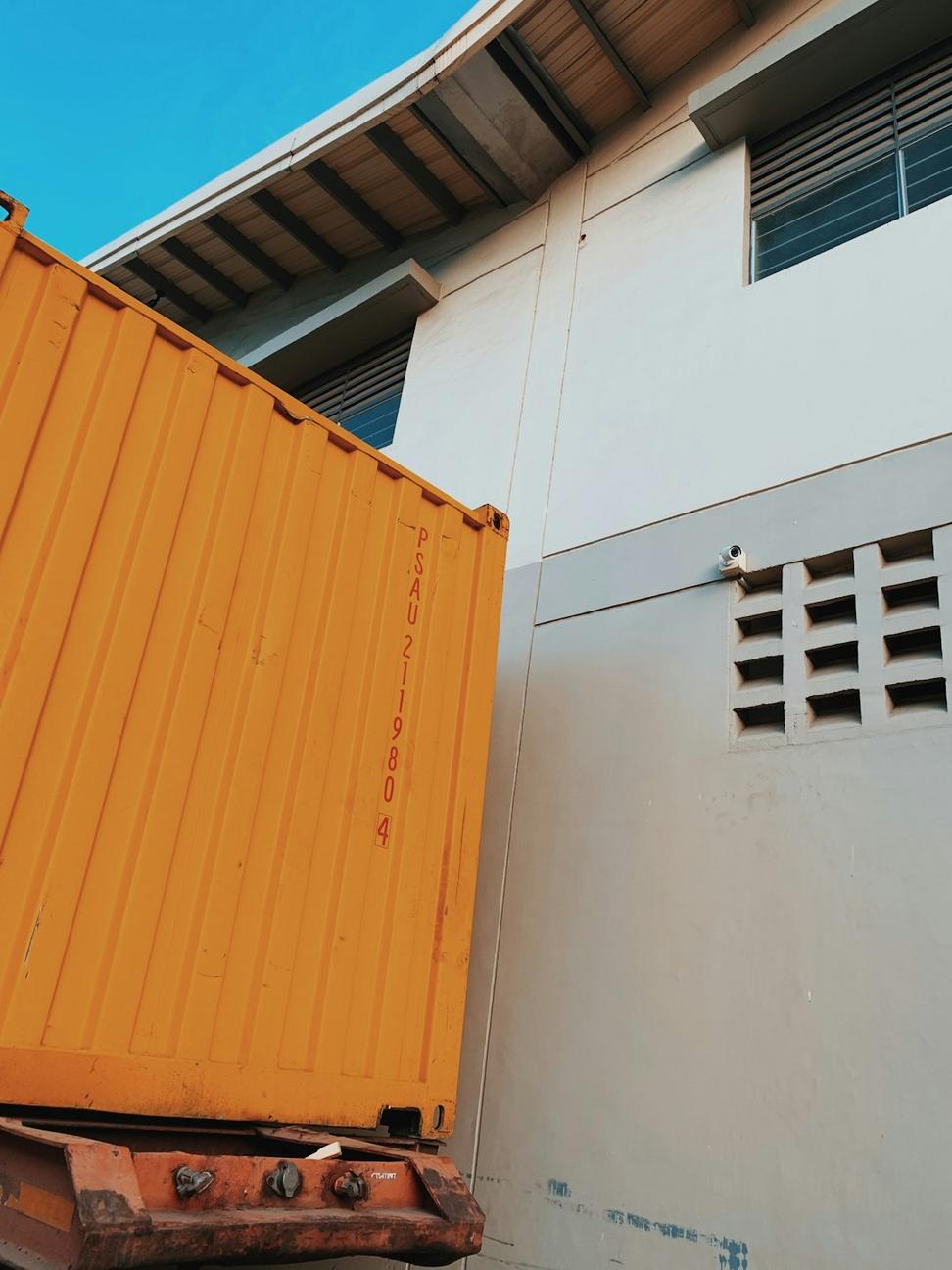
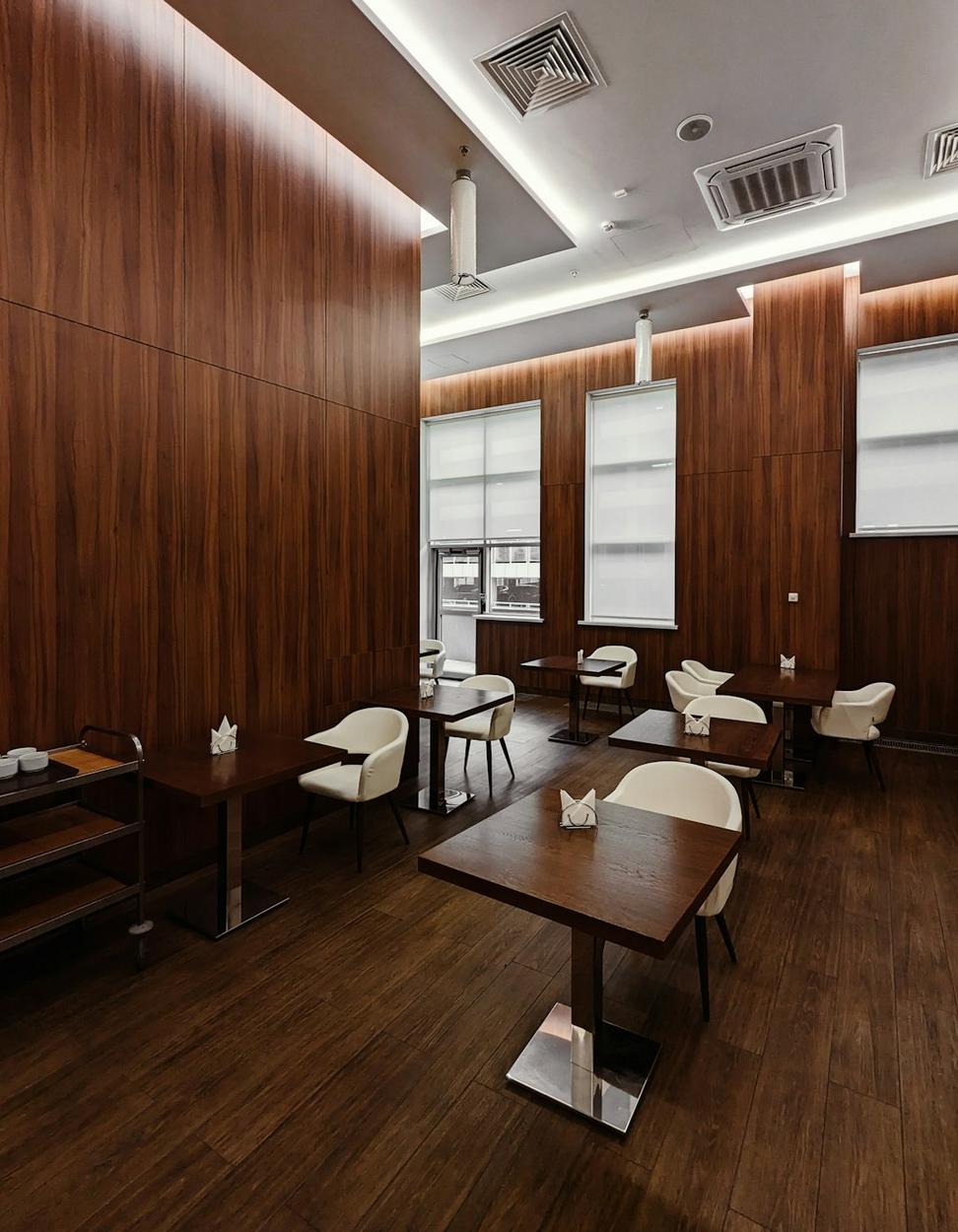
Broadway Community Health Centre
Mount Pleasant, Vancouver
Healthcare spaces are tricky - they need to be functional and sterile but not feel cold or institutional. We used warm wood tones, brought in tons of natural light, and created waiting areas that actually feel welcoming. The circulation was planned so patient flow is smooth and private consultation rooms are properly isolated acoustically. It's all in the details with medical facilities.
- 18,000 sq ft facility
- 15 consultation rooms
- Completed 2021